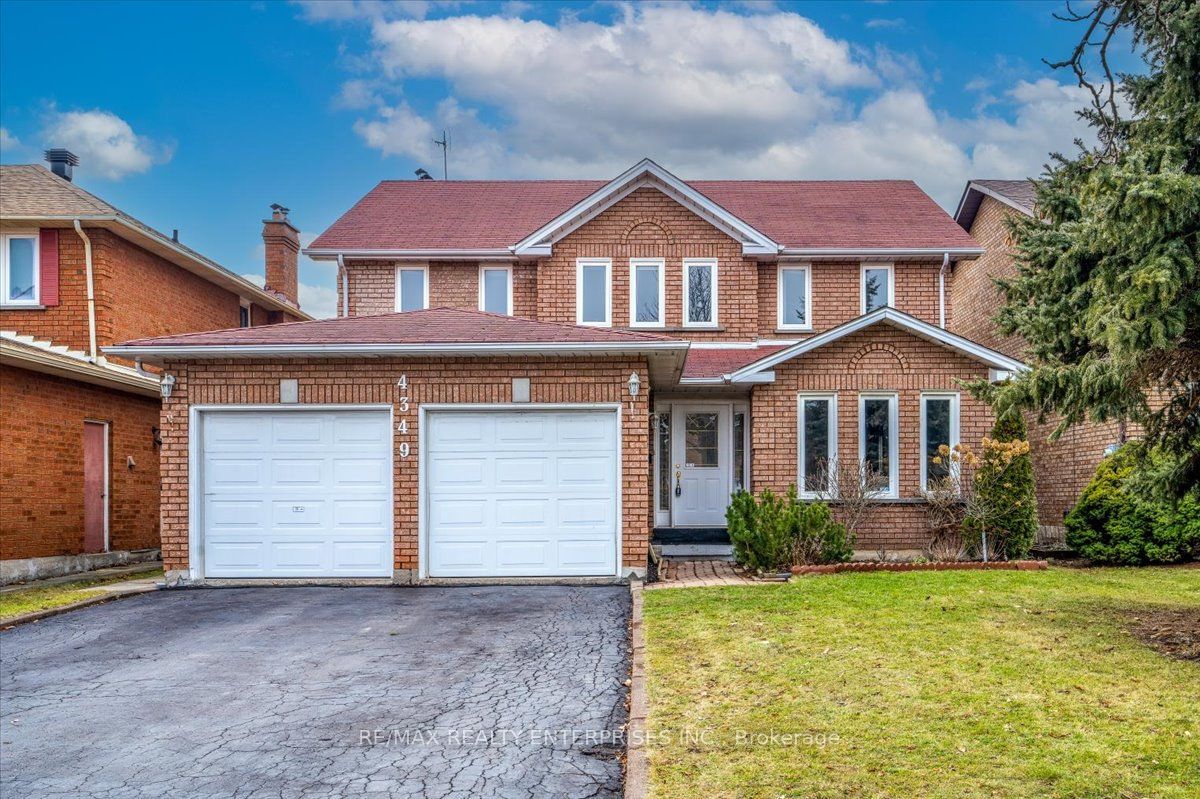$1,669,000
$*,***,***
4+1-Bed
4-Bath
2500-3000 Sq. ft
Listed on 2/1/24
Listed by RE/MAX REALTY ENTERPRISES INC.
Located on one of the best streets in Central Erin Mills, this beautifully maintained executive detached home is over 3500ft with a fully finished basement. A grand foyer entrance and pot lights throughout this home makes it bright, warm and perfect for your large family or a growing one. Featuring a huge eat-in kitchen, attached to a sunroom that offers tons of natural light overlooking a backyard large enough for gardening, a pool or family barbecues.Upstairs you have 4 spacious bedrooms, with 2 large bathrooms including a spa-like 4-piece ensuite. Downstairs is the fully finished basement complete with 5th bedroom and 3 piece ensuite, this house has everything you need. The double garage along with a large driveway fits 4 cars easily and you can't beat this location. Steps to Credit Valley Hospital, Erin Mills Town Centre, GO Transit, Major Highways/Airport and in one of the top rated school districts in Peel. A Must See!
Fridge, Stove, Dishwasher, Washer, Dryer, All ELFS and Window Coverings
W8037474
Detached, 2-Storey
2500-3000
10+2
4+1
4
2
Attached
4
Central Air
Finished
Y
Brick
Forced Air
Y
$7,810.44 (2023)
127.95x45.93 (Feet)
